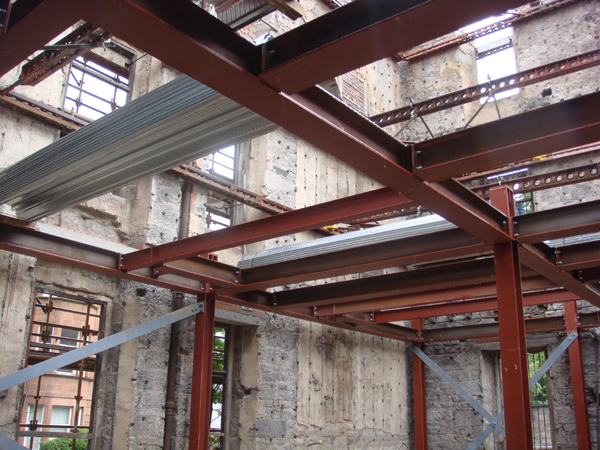
For long enough, a visit to the B-Listed terrace brought with it
an uninterrupted wander through all three townhouses. There were no
floors, no roof, no windows. The only clues of former uses were the
odd wall covering or sign. The extensively fire damaged terrace lay
empty, and in need of refurbishment.
Five months into the first phase of this refurbishment sees
a building well on the way to recovery. The site is crawling with
activity: the new steel frame to all three townhouses is being
erected, stone masons carefully prepare templates for the new
stone lintels, mullions and cills, scaffolding now
shrouds the building and the next lift of metal decking sits, ready
to be assembled to receive the first floor slab.
As work continues apace on the inside, now begins the
painstaking process of surveying every piece of existing stone to
determine the condition of the outer walls before moving on to
rebuilding the areas worst damaged by the fire.